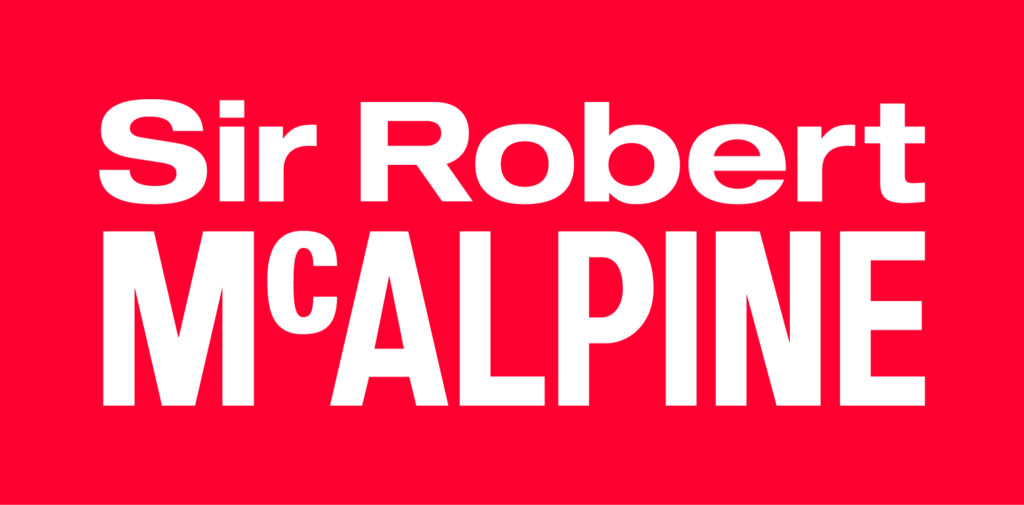A sustainable, new landmark for Birmingham, where echoes of the city’s celebrated past and the blueprint for its future are brought together in harmonious union. Paying homage to its historic location while helping realise the potential of the wider estate, it delivers 189,000 sq ft of space over 10 storeys, and is an integral part of Phase Two of Paradise. Weaving the best elements of nature into the best elements of modern ways of working, gives the building a unique design, look and feel inside and out. With a low energy, low carbon design approach, it works as both a beautiful, and inspiring new building – one that is driving the evolution of the city’s commercial space. 22,000sq ft typical floorplates.
About the event
Paradise is already home to an array of impressive contemporary architecture, and Three Chamberlain Square is no different. An organic and evolutionary approach to design is manifested in its terracotta façade and classically-inspired detailing. It has been carefully designed to co-exist with and celebrate its existing environment and has a complementary relationship to the neighbouring Grade I-listed Town Hall.
An architectural masterclass, Three Chamberlain Square has been treated as an object whose base, middle and top can be expressed individually within a consistent overall design ethos. This approach has enabled Paradise to develop a proposal that is deeply sympathetic to its setting while being a unique new landmark in its own right. Ground level activity around the building spills out into the landscape, creating vibrancy and life at each of the building’s entrances, with the bottom two floors set back more generously from the upper floors to blur the boundaries between public realm, shared space and working environment. Wellness and sustainability have never been more important within working buildings, as is the need to create attractive practical spaces for team members to come together and share ideas and exceptional experiences. Creating a landmark, distinctive, commercial building rooted in its place that offers innovative and desirable spaces to work, collaborate and inspire, is the key objective.
With generous daylight provision through glazing on all sides and opening windows on all floors allowing fresh air to be supplied throughout the whole building including in communal areas and WCs.
Bringing the natural world directly onto office floorplates helps workspaces to feel connected to their wider environment through the use of natural, exposed, organic materials. This ambitious design creates a working environment that is as collaborative, forward-thinking and adaptable, while pushing sustainability aspirations with a low embodied and operational carbon design.
Activities
On visiting you will be able to see the reinforced concrete frame and the early onset of the façade, with MEP commencing, enter the building via the hoist and take a tour to see exactly how the building has progressed. See how we are delivering 189,000 sq ft of space over 10 storeys, and is an integral part of Phase Two of Paradise.
| Floor | NIA sq ft |
|---|---|
| Level 9 | 5,000 |
| Level 8 | 20,000 |
| Level 7 | 22,000 |
| Level 6 | 22,000 |
| Level 5 | 22,000 |
| Level 4 | 22,000 |
| Level 3 | 22,000 |
| Level 2 | 22,000 |
| Level 1 | 16,000 |
| Level 0 | 12,000 |
Information
Minimum age: 15 years old
15
Accessibility:site is accessible around and up the building
Get in touch
Our address:
3, Chamberlain Square, Birmingham, England, B3, United Kingdom
Andy Towers
andy.towers@srm.com
07738582792
Justin Hodges
j.hodges@srm.com
07889609825
