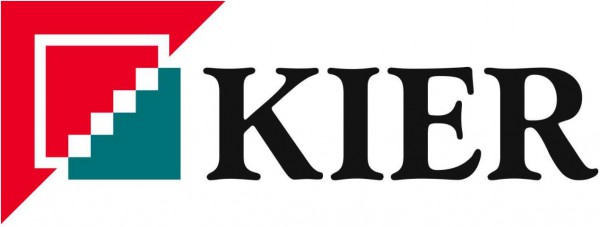About the event
The King Edmund School is a DFE funded school block replacing the demolished intergrade school building. It is a live school site with the new scheme located centrally within the school footprint. The scheme is being carried out in two phases. Phase one project scope consists of a new two-story teaching block and the installation of a platform lift situated in an existing teaching block referenced as block EFAK. The new school project is being constructed with piled foundations, suspended ground floor slab, concrete floor planks to the 1st floor and roof. Steel frame, and SFS superstructure. The external envelope will have brickwork up to the 1st floor and composite cladding to the upper levels. A green roof with an array of PV panels to minimize power consumption and comply with the DFE net zero targets for new school construction. The new school is 4112m2 and will cater to 1759 pupils and teaching staff. It consists of general teaching classrooms, Technology classrooms, Food technology rooms, Art rooms, Main Hall, toilet and changing facilities. Soft and hard landscaping, including seating and rest areas.
Activities
A short presentation, induction and site tour.
Information
Minimum age: 16 years old
16
Accessibility:Please contact the site to discuss your requirements.
Get in touch
Our address:
Shires Way, Rochford, England, SS4 3FL, United Kingdom
Rachel Newell
Rachel.newell@kier.co.uk
