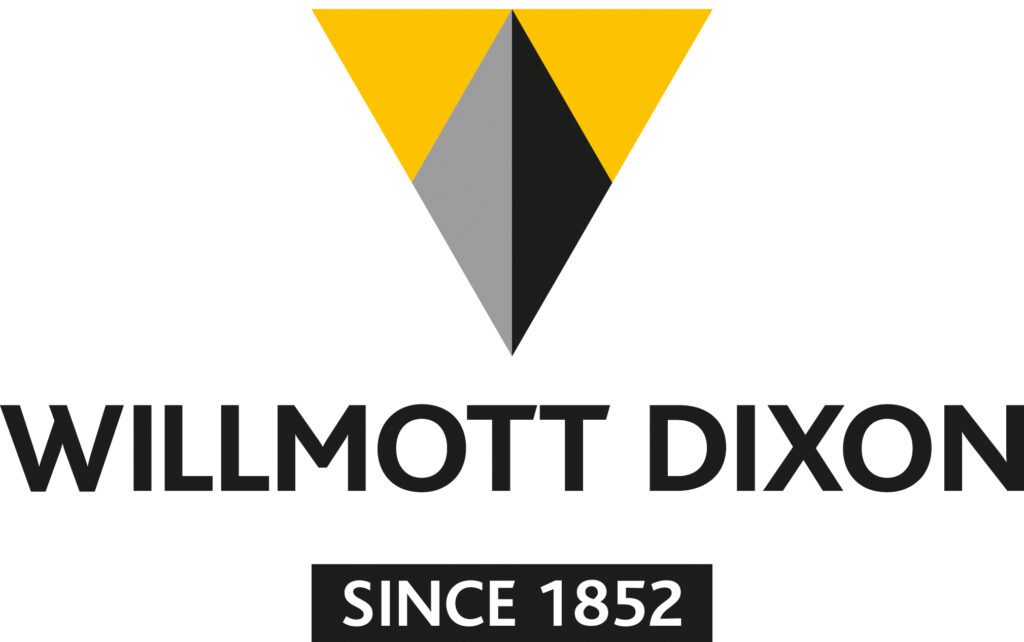About the event
This four-storey learning hub will provide Chichester College with state of art Science, Technology, Engineering and Maths (STEM) facilities and a dedicated Higher Education (HE) space.
This multi-million-pound project brings space for modern technologies to the forefront of the teaching and learning at Chichester College.
Procured through the SCAPE 5 framework, this project is part of a major departmental improvement plan. Following earlier demolition works of the previous single storey building, we are now providing full construction of the new four-storey learning hub.
The new building will provide learning space for a range of subjects, providing modern and interactive teaching spaces. Modern automotive workshops, engineering and computing and modern science laboratories all provide state of the art learning interspersed with study and communal spaces.
Sustainability is key to the building, utilising technology that reduces carbon emissions and generates sustainable energy.
Activities
Work being undertaken at this project stage will include external cladding and brickwork on the building’s façade. Internally there will be multiple trades working, including mechanical & electrical, decoration, acoustic timber floor, final elements of drylining and plastering.
On the day, a member of the site team will provide an overview of the project and its current status and upcoming works and a site walk.
There will unfortunately be no access to the roof level on the day, due to stair core works that are due to be ongoing which will restrict access to the roof to non-site personnel.
Information
Minimum age: N/A
Accessibility:Not accessible to individuals with disabilities.
Get in touch
Our address:
Chichester, England, PO19 1SB, United Kingdom
Andrew Geldard
Andrew.Geldard@WillmottDixon.co.uk
